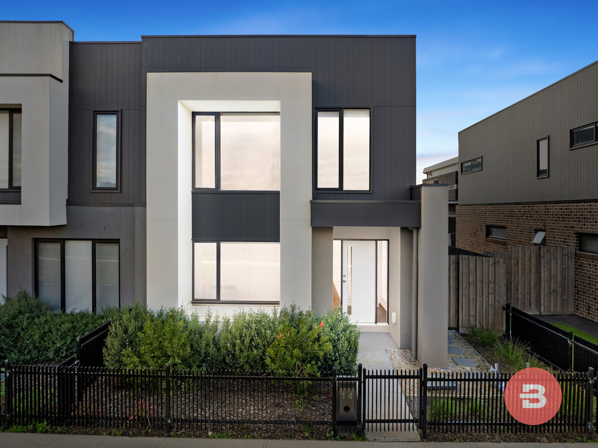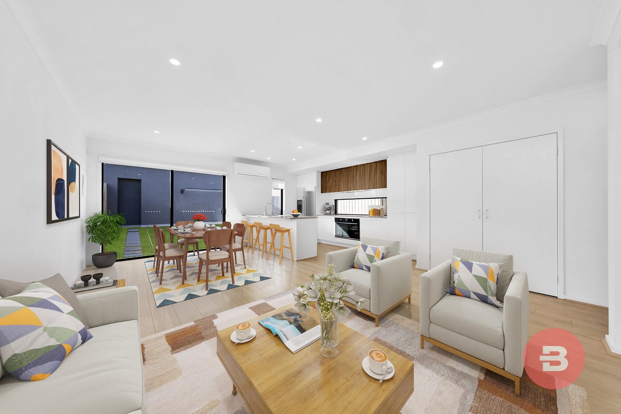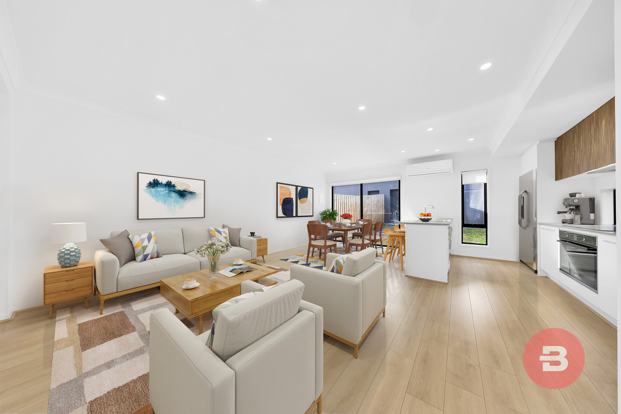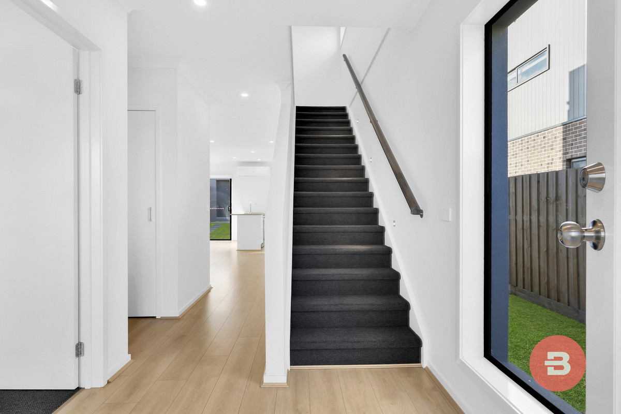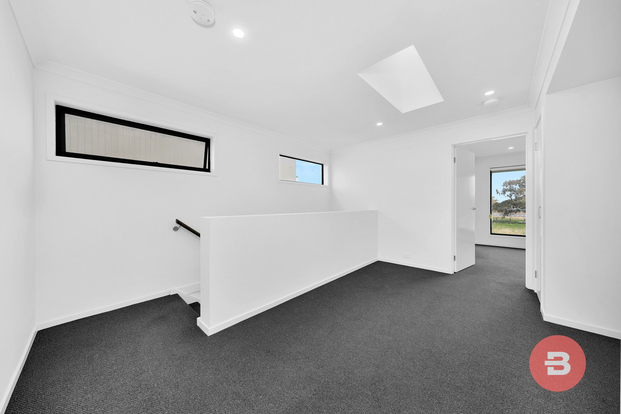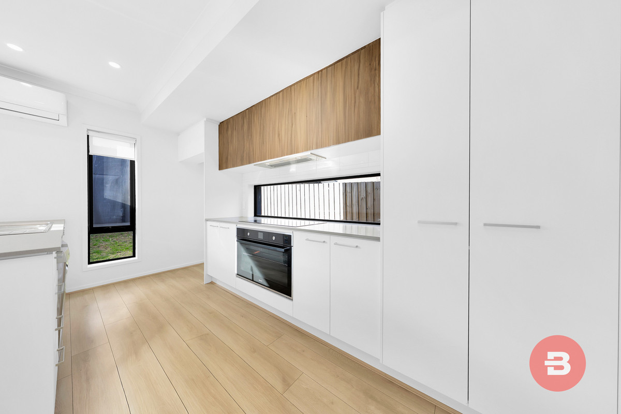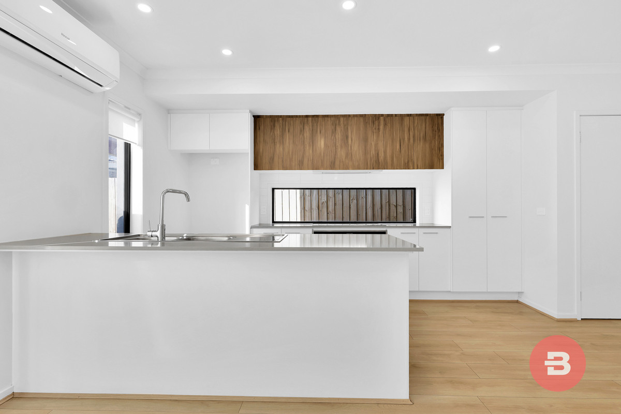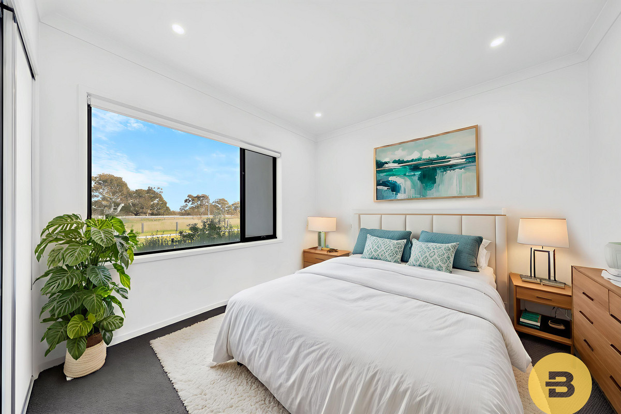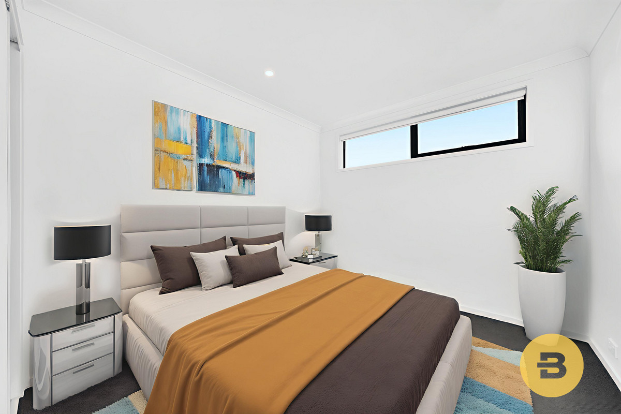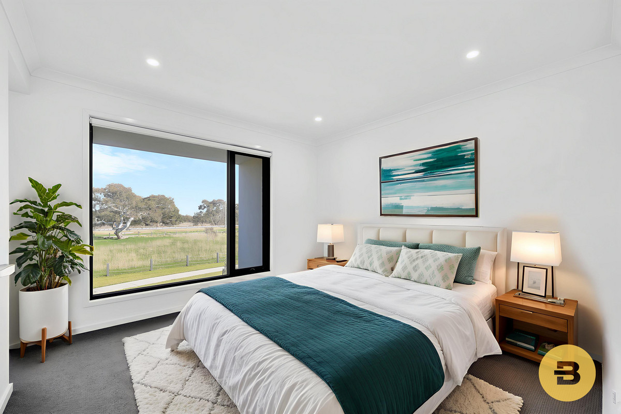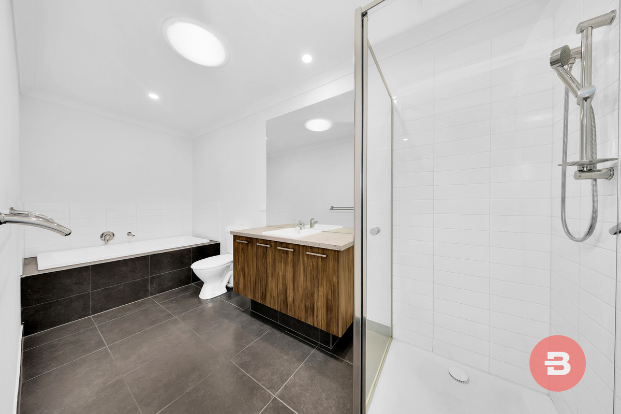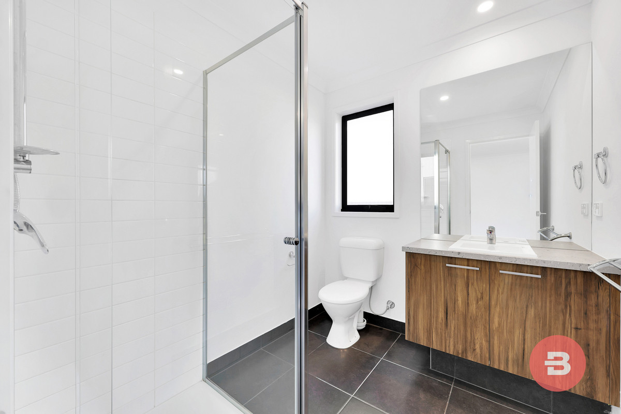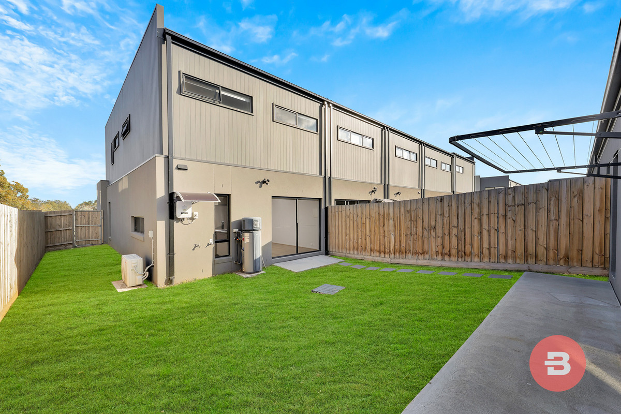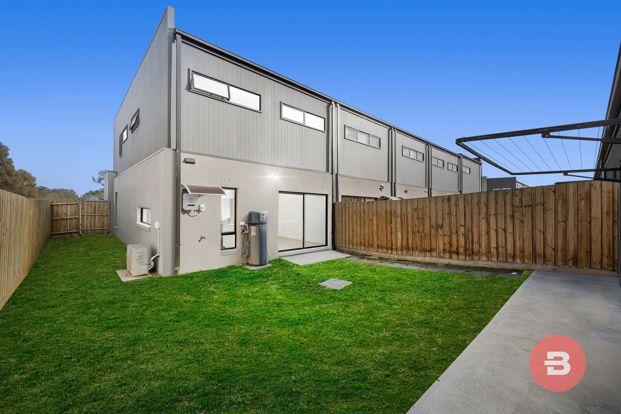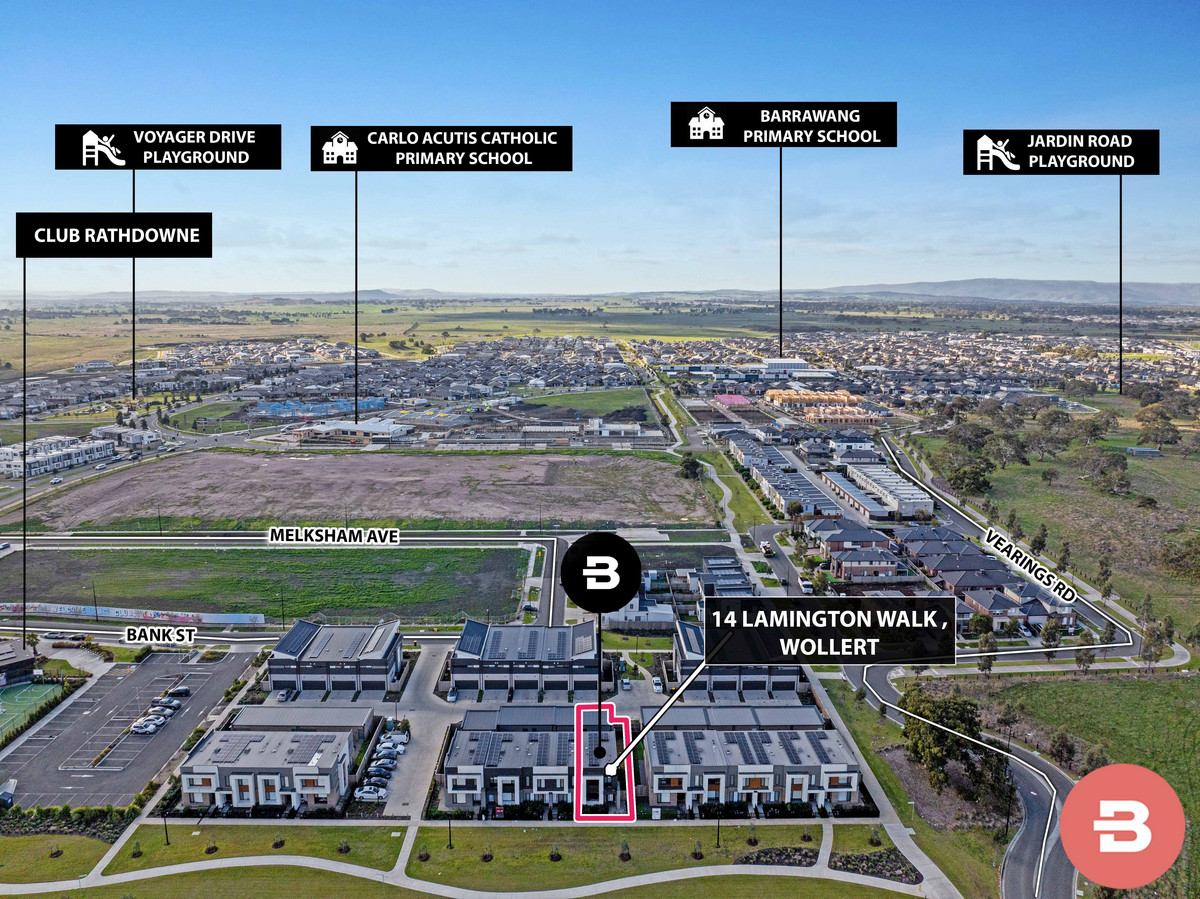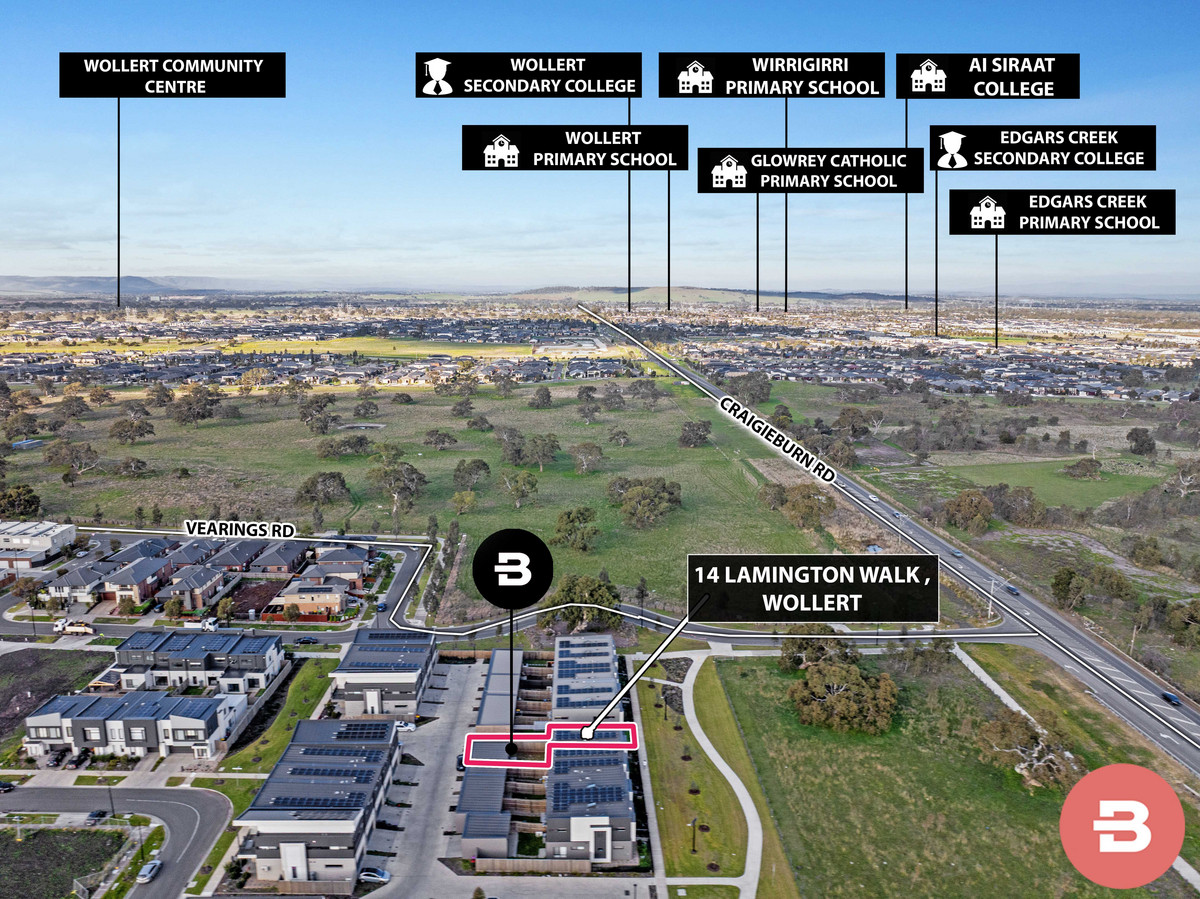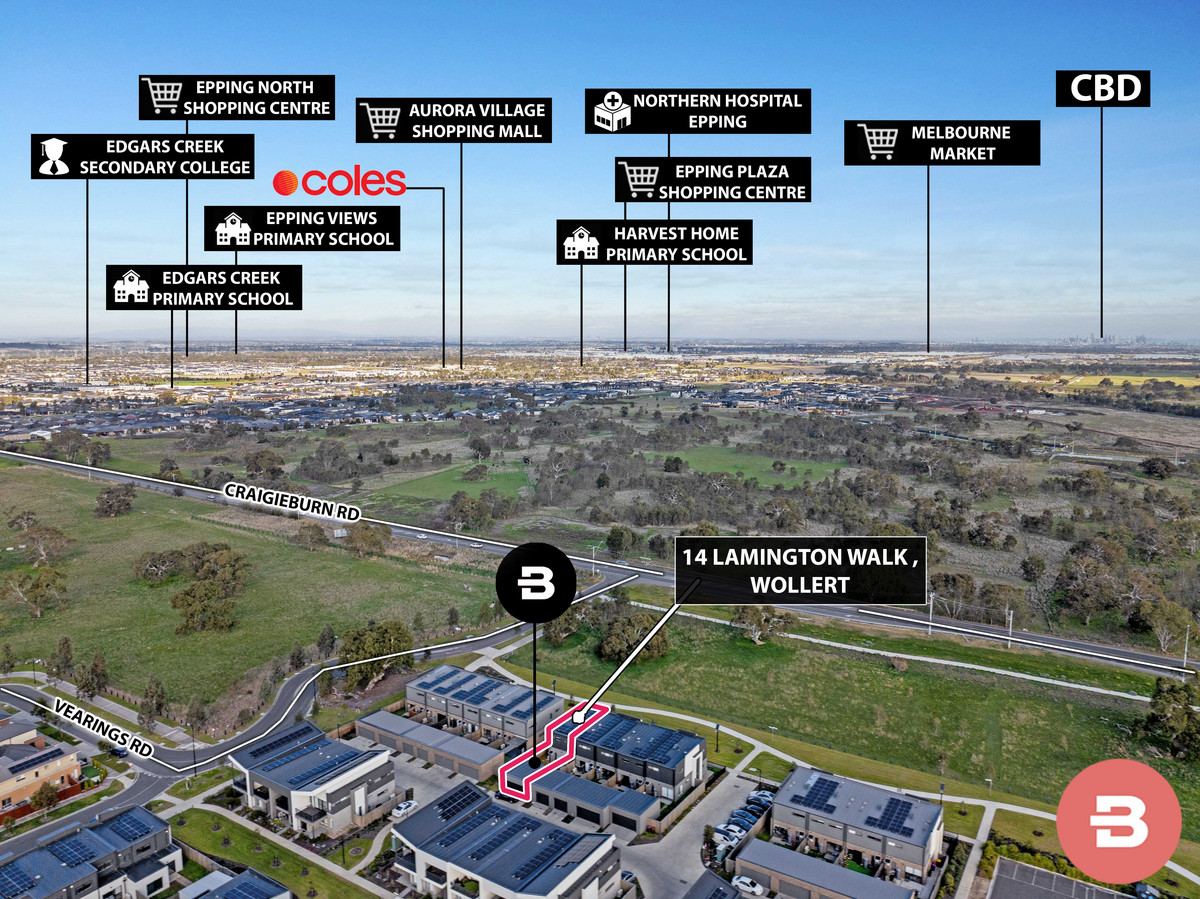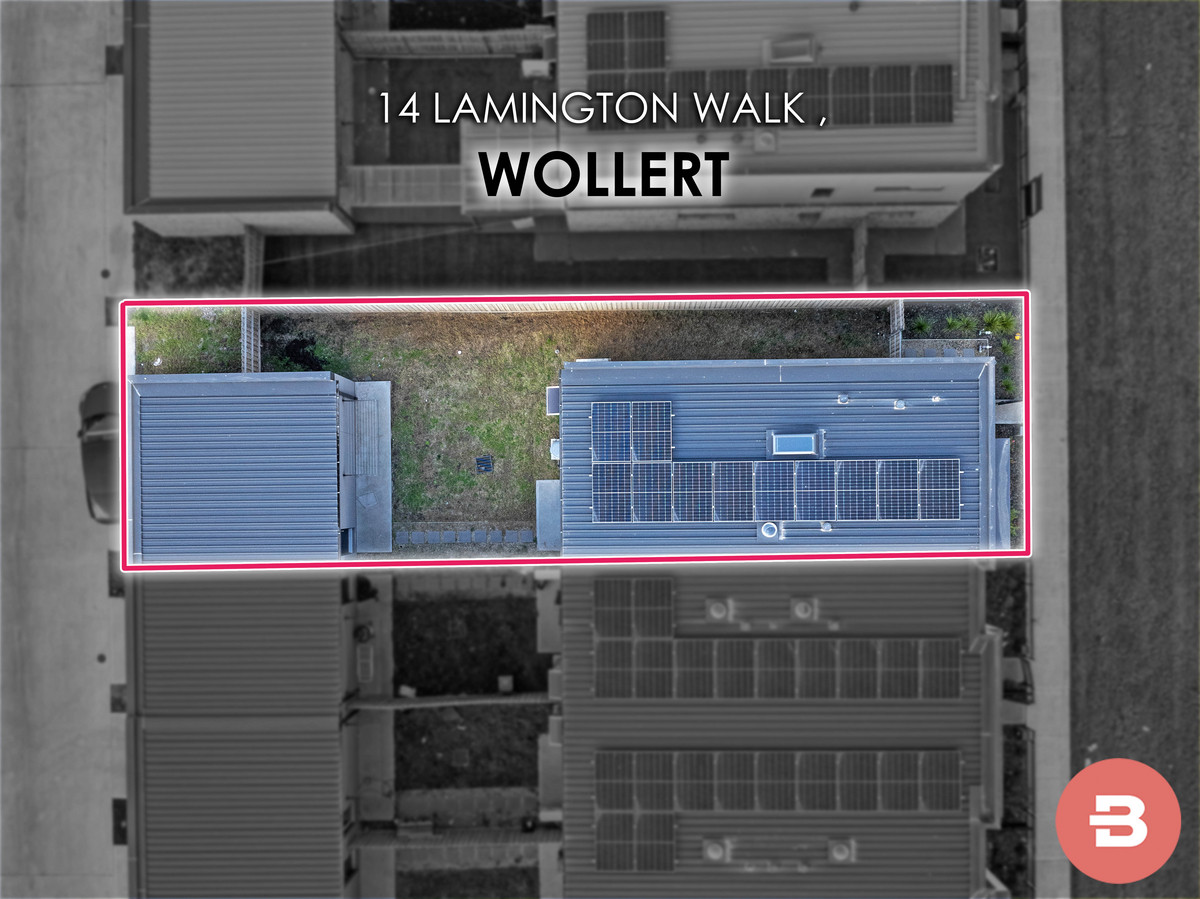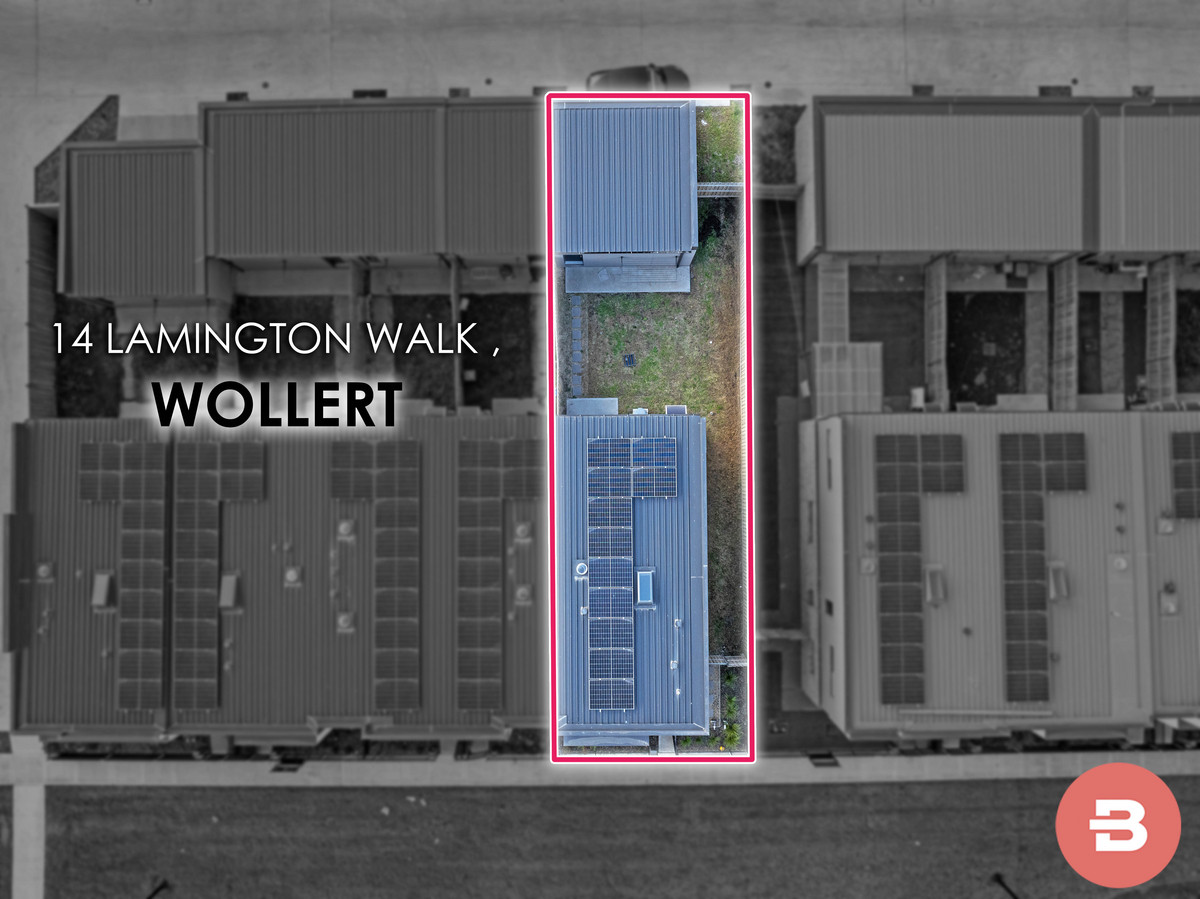14 Lamington Walk
Wollert
4 Bed 2 Bath 2 Car
Land size 258.00 m2
Price Guide
Contact Agent
About Property
PARK FACING METRICON BUILT TOWNHOUSE, READY TO MOVE IN
Packed with style and convenience, the Versailles Collection impresses form the outset with its easy living. Featuring an enviable list of premium inclusions and street appeal, this contemporary turn-key home is designed with everything you need to move straight in.
Open plan living and dining zone, kitchen with induction cooktop, stone bench tops and dishwasher along with a low maintenance backyard space, ideal for entertaining. The ground floor got sizeable laundry, powder room, bedroom, a study nook and access to the double garage. Journey upstairs to find three bedrooms with BIR, including a grande master featuring WIR and a full ensuite, retreat area with skylight feature providing abundance of natural light. Added features include heating, split system cooling and solar panels. Moreover, body corporate fees includes access to amenities such as gym and swimming pool.
Melbourne’s enviable growth corridor brings you its premier living location -Rathdowne Estate Wollert – desirable living in a convenient and contemporary sanctuary. Imagine living 27kms from Melbourne’s CBD with a new sense of freedom.
The carefully designed master planned community harmonises both spacious surrounds and attractive street scape to enable residents to immerse themselves in an enviable living experience.
Due diligence checklist – consumer.vic.gov.au/duediligencechecklist Privacy Policy and Privacy
Property Features
- House
- 4 bed
- 2 bath
- 2 Parking Spaces
- Land is 258 m²
- 2 Toilet
- Ensuite
- 2 Garage
Available Documents
Floorplan
Contract for Sale
Bold Agents

Lucky Dhiman
Director
0478 146 335



