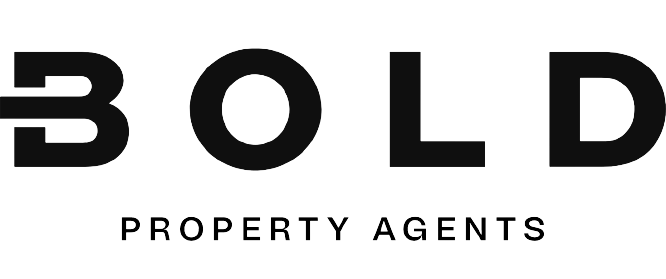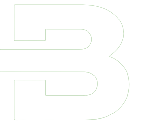Property Details
18 Tarrengower Street, Donnybrook VIC 3064
Sold $750,000Description
BRAND NEW HOUSE WITH 2 MASTER ENSUITES
House Sold - Donnybrook VIC
A beautiful home fully upgraded built on 400sqm land approx. 26squares of built, immaculately designed and presenting 4 genuine sized bedrooms which includes 2 master bedrooms with ensuites. Ready to move in now.
Located in ever developing Donnybrook, Peppercorn Hill Estate with an easy access to Donnybrook Road. Also, Merrifield Shopping Centre just 10 mins drive, Donnybrook Station 5 mins drive and Hume freeway 7 mins approx. for an easy commute to CBD. A dream family home in a great location, ideally suited to a relaxed lifestyle.
The most luxurious kitchen comes equipped with a 60mm waterfall stone on both sides of island benchtop and a generous size butler’s Pantry. The elegant kitchen overlooks to a generous size meals area and living space and your very own alfresco to entertain family and friends all year around.
Key features are:
• 4 bedroom 3 showers 3 toilets (includes powder room) and 2 livings.
• Wide entry hallway with wooden bulkhead and high ceilings.
• 2 master bedrooms with walk in robes & ensuites.
• Other 2 bedrooms, one is with walk in robe and the other one with mirrored built in robe.
• All the walk-in robes and built-in robes are having shelves, pigeon holes and drawers, don’t need to spend any extra money.
• The whole kitchen with 60mm and the ensuites and bathroom and pantry and laundry with 40mm Calcutta stone.
• Spacious big main living area with tv cabinet.
• Double glazed windows throughout the house.
• Kitchen is an immaculate look with bulkhead, island bench, 900mm cooktop, access storage in kitchen and pantry with heaps of cabinetry.
• Wall to wall tiles in all bathrooms.
• Square set ceilings 2.7 throughout the house.
• Tilt panel garage door.
• Extra ordinary laundry with storage space and also broom cabinet.
• Intercom & alarm system included.
• Refrigerated cooling and heating system included with zoning.
Don’t miss out on the opportunity to make this beautiful property your new home. Contact us today to arrange an inspection!
For More information contact Bold Property Agents
Gary Hanspal 0435 993 495
Garry Virk 0433 302 567
NOTE: Photo is for illustrative purpose only.
Purchasers should make their own enquires and refer to the due diligence checklist provided by Consumer Affairs.
Click on the link for a copy of the due diligence check-list from Consumer Affairs. http://www.consumer.vic.gov.au/duediligencechecklist
**PLEASE NOTE – Open for Inspection times are subject to change without notice. We recommend checking inspection times the day of inspection before travelling to the property to avoid any inconvenience in the unlikely event of a cancellation**
Property Features
- House
- 4 bed
- 3 bath
- 2 Parking Spaces
- Land is 400 m²
- Floor Area is 26 square
- 3 Toilet
- 2 Ensuite
- 2 Garage
- House House Category
- Remote Garage
- Dishwasher
- Intercom
- Ducted Heating
- Ducted Cooling
- Fully Fenced

